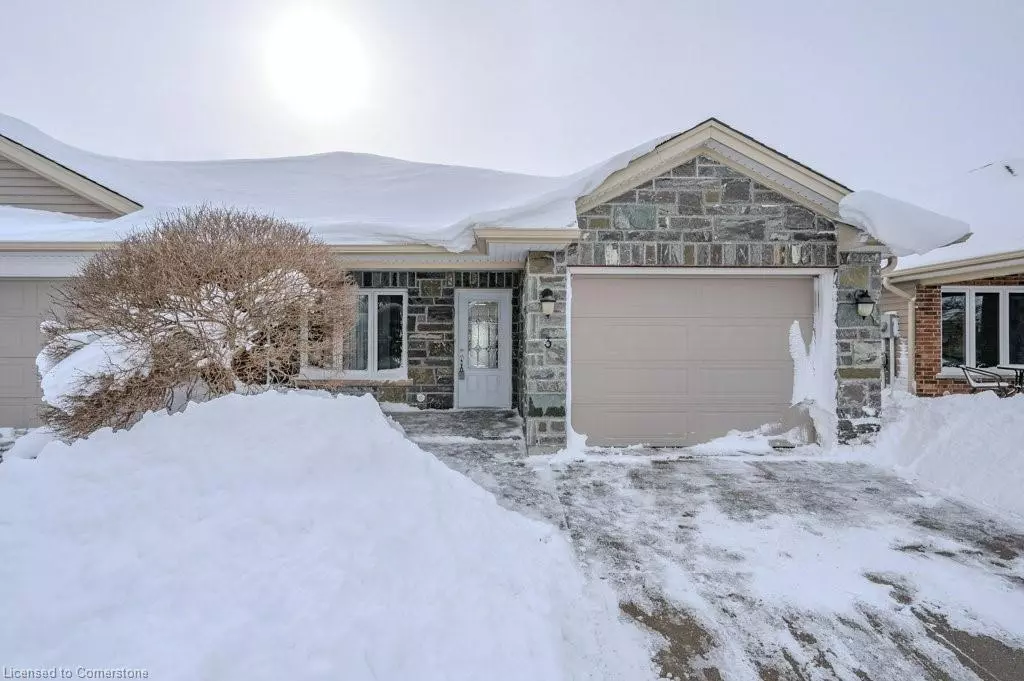6906 Elgin Street #3 Millbank, ON N0K 1M0
2 Beds
1 Bath
1,119 SqFt
UPDATED:
02/21/2025 05:04 PM
Key Details
Property Type Single Family Home
Sub Type Single Family Residence
Listing Status Active
Purchase Type For Sale
Square Footage 1,119 sqft
Price per Sqft $428
MLS Listing ID 40692829
Style Bungalow
Bedrooms 2
Full Baths 1
HOA Fees $480/mo
HOA Y/N Yes
Abv Grd Liv Area 1,119
Originating Board Waterloo Region
Annual Tax Amount $2,130
Property Sub-Type Single Family Residence
Property Description
Location
Province ON
County Perth
Area Perth East
Zoning R
Direction Millbank Main Street turns in Elgin Street
Rooms
Basement Full, Unfinished, Sump Pump
Kitchen 1
Interior
Interior Features Central Vacuum
Heating Electric, Forced Air, Heat Pump
Cooling Central Air
Fireplace No
Appliance Built-in Microwave, Dishwasher, Dryer, Range Hood, Refrigerator, Stove, Washer
Exterior
Parking Features Attached Garage
Garage Spaces 1.0
Roof Type Asphalt Shing
Handicap Access Open Floor Plan
Garage Yes
Building
Lot Description Rural, Quiet Area
Faces Millbank Main Street turns in Elgin Street
Foundation Concrete Perimeter
Sewer Septic Tank
Water Well
Architectural Style Bungalow
Structure Type Stone
New Construction No
Others
HOA Fee Include Insurance,Building Maintenance,C.A.M.,Common Elements,Maintenance Grounds,Roof,Snow Removal,Water,Windows
Senior Community No
Tax ID 537340004
Ownership Condominium
Virtual Tour https://unbranded.youriguide.com/3_6906_elgin_st_millbank_on/





